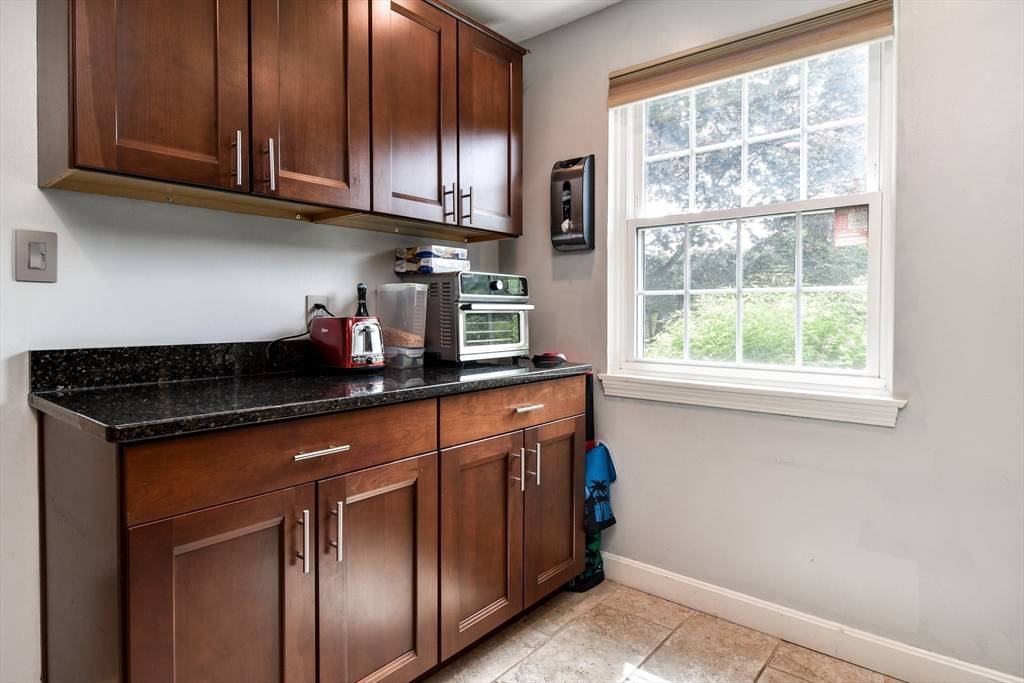1111 Windsor Dr #1111 Framingham, MA 01701
3 Beds
2.5 Baths
1,232 SqFt
OPEN HOUSE
Sun May 18, 11:30am - 1:00pm
UPDATED:
Key Details
Property Type Condo
Sub Type Condominium
Listing Status Active
Purchase Type For Sale
Square Footage 1,232 sqft
Price per Sqft $389
MLS Listing ID 73375545
Bedrooms 3
Full Baths 2
Half Baths 1
HOA Fees $803/mo
Year Built 1970
Annual Tax Amount $5,393
Tax Year 2025
Property Sub-Type Condominium
Property Description
Location
State MA
County Middlesex
Zoning G
Direction Edgell to Windsor Dr
Rooms
Basement N
Primary Bedroom Level Second
Kitchen Flooring - Stone/Ceramic Tile, Countertops - Stone/Granite/Solid
Interior
Heating Forced Air, Heat Pump, Natural Gas, Electric
Cooling Central Air
Appliance Range, Dishwasher, Disposal, Microwave, Refrigerator, Washer, Dryer
Laundry Second Floor, In Unit
Exterior
Exterior Feature Patio, Storage, Fenced Yard
Fence Fenced
Pool Association, In Ground
Community Features Shopping, Walk/Jog Trails, House of Worship, Public School
Roof Type Shingle
Total Parking Spaces 2
Garage No
Building
Story 2
Sewer Public Sewer
Water Public
Schools
Elementary Schools Choice
Middle Schools Follows Choice
High Schools Fhs
Others
Pets Allowed Yes w/ Restrictions
Senior Community false





