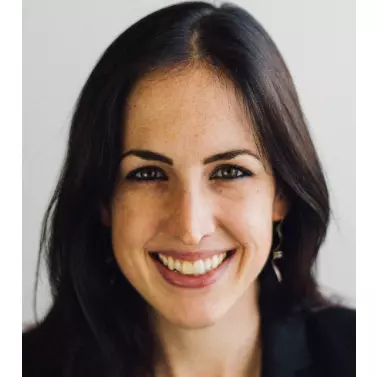$415,000
$399,900
3.8%For more information regarding the value of a property, please contact us for a free consultation.
29 R Upham Salem, MA 01970
2 Beds
1.5 Baths
1,320 SqFt
Key Details
Sold Price $415,000
Property Type Single Family Home
Sub Type Single Family Residence
Listing Status Sold
Purchase Type For Sale
Square Footage 1,320 sqft
Price per Sqft $314
Subdivision North Salem
MLS Listing ID 72675702
Sold Date 08/03/20
Style Antique, Cottage, Other (See Remarks)
Bedrooms 2
Full Baths 1
Half Baths 1
HOA Y/N false
Year Built 1850
Annual Tax Amount $4,296
Tax Year 2020
Lot Size 1,306 Sqft
Acres 0.03
Property Sub-Type Single Family Residence
Property Description
Charming North Salem cottage set back from the road. Perfect for first time buyers or anyone seeking the peace and quiet of single family living. Picture spending a relaxing summer afternoon or weekend grilling on the new gravel patio. Pride of Ownership is clear: this home has been meticulously maintained, lightly updated, and renovated with taste by the current owners. Kitchen (remodeled in 2015) features recessed lighting, sleek counters, a new gas oven/range, and thoughtfully refaced cabinetry. New, energy efficient furnace installed in 2016. In 2018, the home was stripped of its siding, wrapped with Tyvek, and new vinyl siding was installed. The half-bath was remodeled in 2019. Gas water heater was installed this year. This location has easy access to Rt. 114 and is close to downtown Salem, shops and restaurants. An easy walk to parks and playgrounds or perhaps a jog down to the river. This home is move in ready and ready to be loved. Appointment Only Open House 6/20 & 6/21
Location
State MA
County Essex
Zoning R2
Direction When using GPS use address 29 Upham. North St to Dearborn St, then left onto Upham.
Rooms
Family Room Closet, Flooring - Laminate
Basement Partially Finished
Primary Bedroom Level Second
Kitchen Flooring - Stone/Ceramic Tile, Pantry, Cabinets - Upgraded, Recessed Lighting, Remodeled, Gas Stove
Interior
Interior Features Internet Available - Broadband
Heating Forced Air, Natural Gas
Cooling Window Unit(s)
Flooring Tile, Laminate
Appliance Range, Dishwasher, Gas Water Heater, Plumbed For Ice Maker, Utility Connections for Gas Range, Utility Connections for Gas Oven
Laundry Bathroom - Full, Second Floor, Washer Hookup
Exterior
Exterior Feature Rain Gutters
Community Features Public Transportation, Shopping, Pool, Tennis Court(s), Park, Walk/Jog Trails, Medical Facility, Bike Path, Conservation Area, Highway Access, House of Worship, Private School, Public School, T-Station, University, Other
Utilities Available for Gas Range, for Gas Oven, Washer Hookup, Icemaker Connection
Waterfront Description Beach Front, 1 to 2 Mile To Beach
Roof Type Shingle
Total Parking Spaces 2
Garage No
Building
Lot Description Easements, Level
Foundation Concrete Perimeter, Block
Sewer Public Sewer
Water Public
Architectural Style Antique, Cottage, Other (See Remarks)
Schools
Elementary Schools Bates
Middle Schools Collins
High Schools Salem High
Read Less
Want to know what your home might be worth? Contact us for a FREE valuation!

Our team is ready to help you sell your home for the highest possible price ASAP
Bought with Andrea Veltsos • Better Homes and Gardens Real Estate - The Masiello Group





