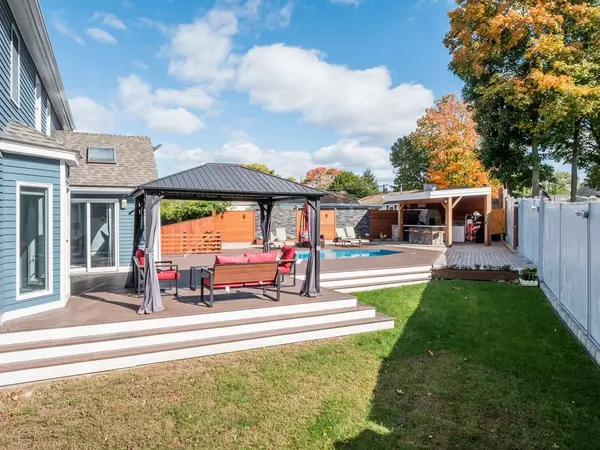$849,900
$849,900
For more information regarding the value of a property, please contact us for a free consultation.
10 Lawrence Rd Lynn, MA 01904
4 Beds
4 Baths
3,500 SqFt
Key Details
Sold Price $849,900
Property Type Single Family Home
Sub Type Single Family Residence
Listing Status Sold
Purchase Type For Sale
Square Footage 3,500 sqft
Price per Sqft $242
MLS Listing ID 72910222
Sold Date 12/17/21
Style Colonial
Bedrooms 4
Full Baths 3
Half Baths 2
HOA Y/N false
Year Built 1988
Annual Tax Amount $8,712
Tax Year 2021
Lot Size 10,018 Sqft
Acres 0.23
Property Sub-Type Single Family Residence
Property Description
This beautiful property is waiting to be called home. The property offers a beautiful entry foyer, spacious kitchen with beautiful peninsula, new countertops (2021), backsplash (2021), new kitchen floor (2020), a new dishwasher (2020), new range hood and water filtration system. Upstairs features 4 bedrooms with hardwood floors throughout and renovated bathrooms (2019). The boiler and HVAC system are from 2019, solar panel generator was installed in 2019, an oversized garage. The outdoor space was redone in 2019, featuring a heated pool, outdoor gourmet kitchen and a half bathroom with fresh exterior paint (2019). The property also offers first floor and basement laundry, a fully finished basement with second kitchen. Additionally there is a sprinkler system, central vacuum and decorative lighting. Pride of ownership in this beautiful home located on a dead end street with great indoor and outdoor space to enjoy!!
Location
State MA
County Essex
Zoning R1
Direction GPS
Rooms
Basement Full, Finished, Walk-Out Access, Sump Pump
Primary Bedroom Level Second
Interior
Interior Features Central Vacuum
Heating Baseboard, Oil
Cooling Central Air
Flooring Wood, Tile, Vinyl
Fireplaces Number 1
Appliance Range, Oven, Dishwasher, Countertop Range, Refrigerator, Washer, Dryer, Water Treatment, Vacuum System, Oil Water Heater, Water Heater(Separate Booster), Utility Connections for Electric Range, Utility Connections for Electric Oven, Utility Connections for Electric Dryer
Laundry In Basement, Washer Hookup
Exterior
Exterior Feature Sprinkler System, Decorative Lighting, Other
Garage Spaces 2.0
Fence Fenced
Pool Pool - Inground Heated
Community Features Public Transportation, Shopping, Pool, Walk/Jog Trails, Golf, Medical Facility, T-Station
Utilities Available for Electric Range, for Electric Oven, for Electric Dryer, Washer Hookup
Waterfront Description Beach Front, 1 to 2 Mile To Beach, Beach Ownership(Public)
Roof Type Shingle
Total Parking Spaces 8
Garage Yes
Private Pool true
Building
Foundation Concrete Perimeter
Sewer Public Sewer
Water Public
Architectural Style Colonial
Others
Senior Community false
Acceptable Financing Contract
Listing Terms Contract
Read Less
Want to know what your home might be worth? Contact us for a FREE valuation!

Our team is ready to help you sell your home for the highest possible price ASAP
Bought with Lauren Whitney • Helix Real Estate






